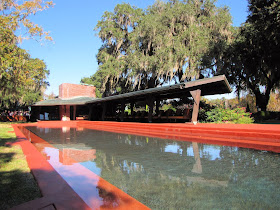 |
| Doors leading from the living room to the pool patio |
 |
| View of bedrooms from direction of gardens |
 |
| Looking in direction of main house from entrance |
 |
| Plan of Auldbrass, borrowed from tour booklet |
However, progress was slowly made, and Wright christened the project “Auldbrass”, a nod to the “Old Brass” tract that had been incorporated into the property. He worked on it up until his death in 1959, and Stevens died three years later leaving Auldbrass half unfinished. When Stevens’ daughter sold the estate to a hunt club twenty years later it fell into disrepair, and despite being added to the National Register of Historic Places in 1976, by the 1980’s it was almost in ruins.
 |
| Road leading between caretaker's house (right) and the sportsman closet |
 |
| Covered walkway along pool leading from main house to site of future guest house |
 |
| Living room windows from Cypress Lake side |
 |
| Looking towards main house, site of future guest house to the right |
 |
| Gardens, with covered walkway and pool beyond |
 |
| Patio next to living room on Cypress Lake side |
 |
| Standing outside bedrooms looking towards living room and adjacent patio |
 |
| Office and laundry, with caretaker's house at far end, visible walkway leads to workshop |
| From left: Adelin Salle's rooster, M Del Chiaro's sculpture from Italy, goddess Diana, lightning standard, the two communist pieces and "The Old Thinker" |
 |
| Aviary |
 |
| One of two guest cabins |
 |
| Cypress Lake |
 |
| The backside of the main house which faces Cypress Lake |
De Long & Gilson, D. (2003). Auldbrass: Frank Lloyd Wright’s southern plantation. New York, NY: Rizzoli International Publications, Inc.
Lee,
Matt & Lee, Ted. " Auldbrass Wasn’t Rebuilt in a Day." NY Times
Magazine. 30 Nov. 2003. http://www.nytimes.com/2003/11/30/magazine/auldbrass-wasn-t-rebuilt-in-a-day.html?pagewanted=all&src=pm
 |
| The horse stables, looking towards the workshop |


I can't get over how random the zebras are and I can't help but think even they're looking around going, "WTF are we doing here?!" ;)
ReplyDeleteWonderful post full of great info! Loved it!
ReplyDelete